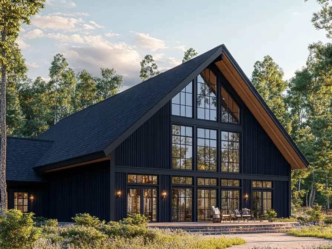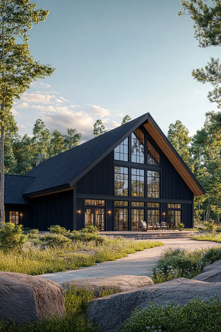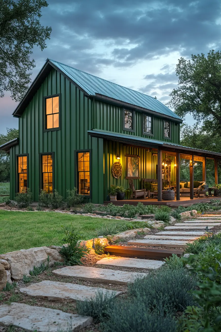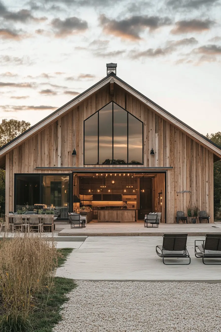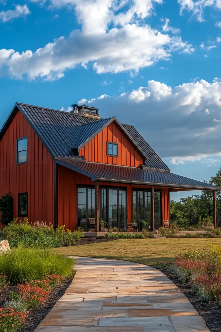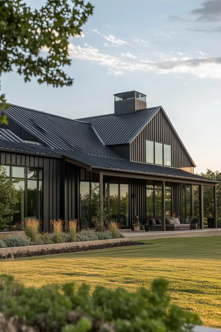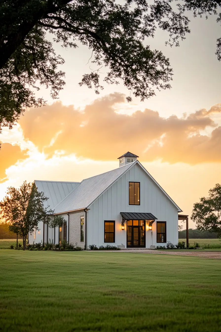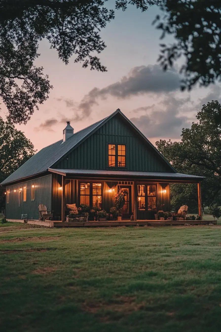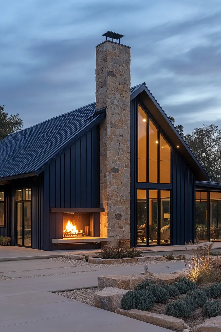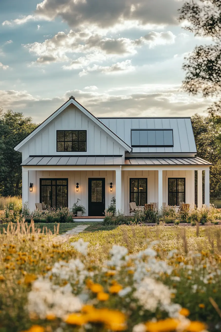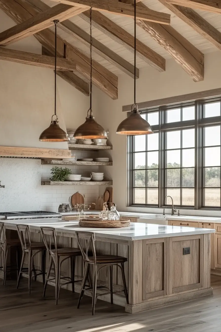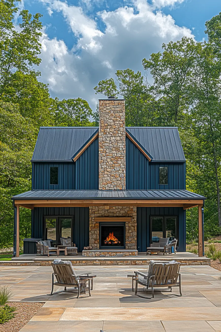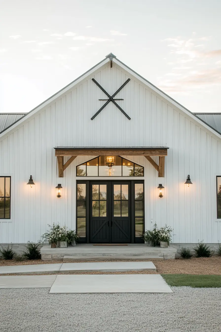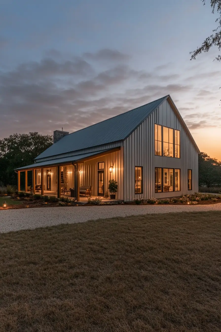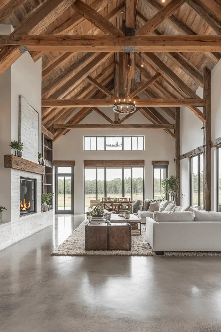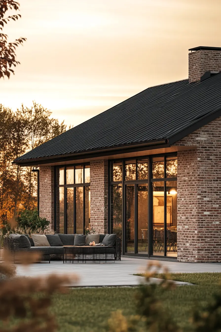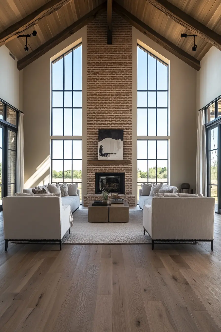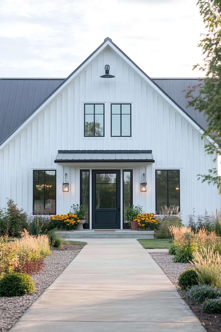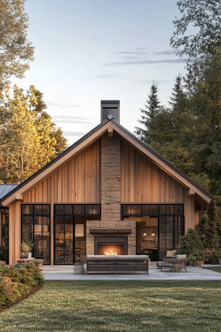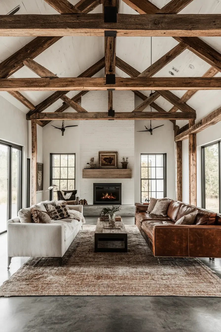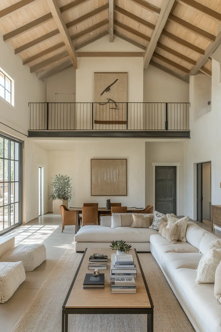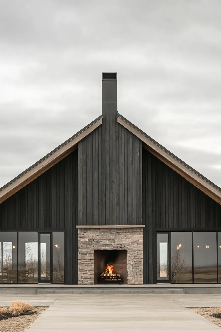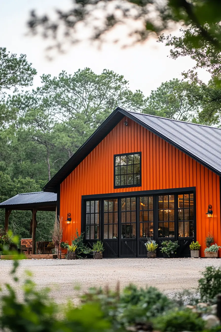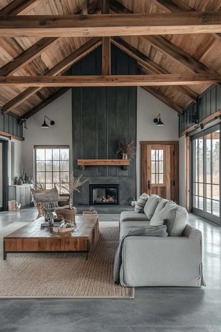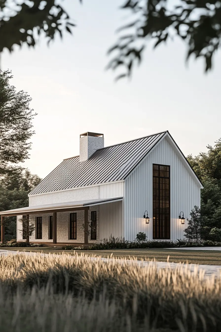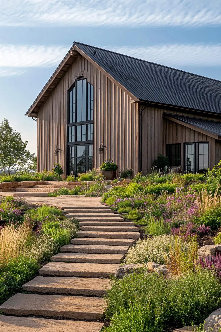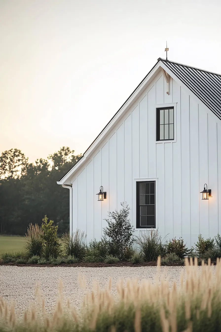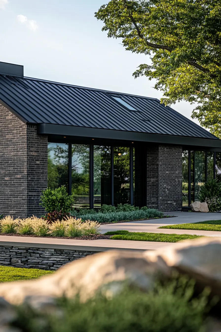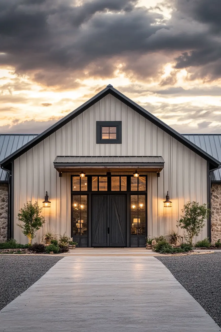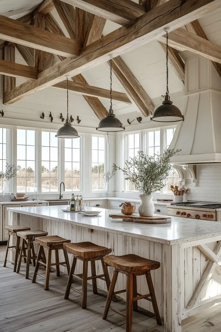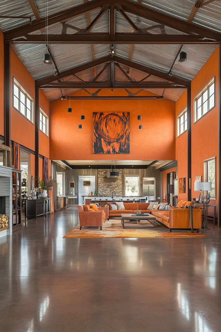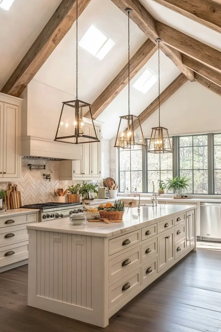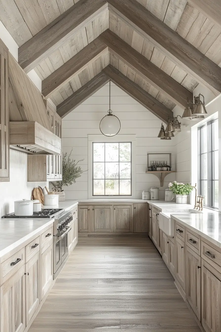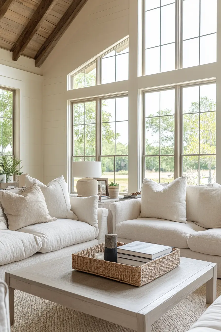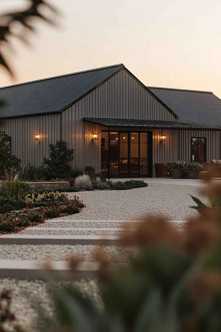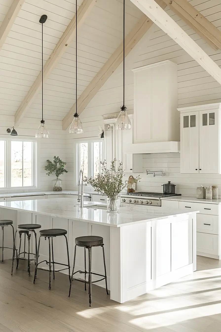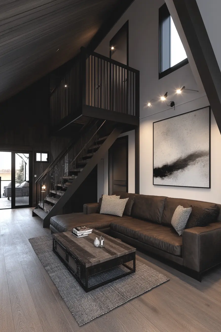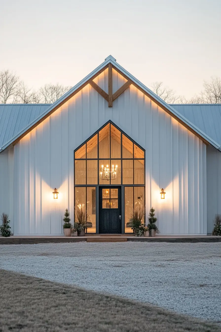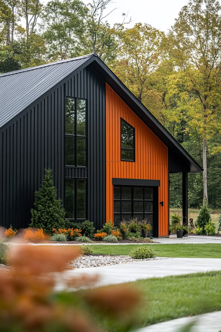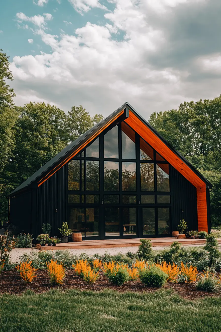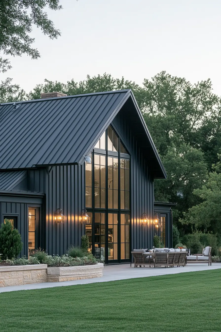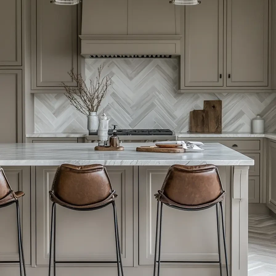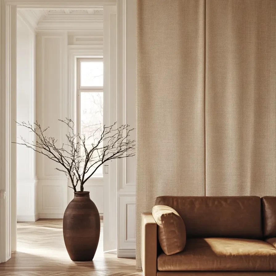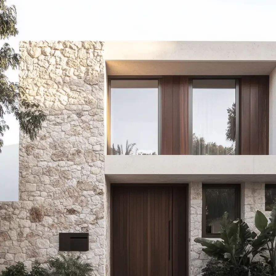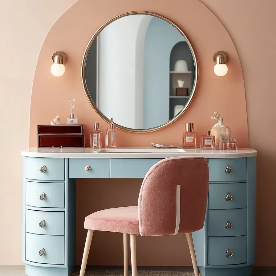Picture this: stepping into a breathtaking Barndominium where rustic charm meets modern elegance, igniting an instant sense of serenity and awe. Imagine vaulted wooden beams soaring above, light flooding through expansive windows, and a seamless blend of reclaimed wood and sleek fixtures that create a harmonious, visually stunning sanctuary. As an interior decorator, I’ve reveled in transforming these unique spaces into dream homes, and now, I’m thrilled to guide you through the alluring world of Barndominium design, where every corner whispers tales of countryside bliss interwoven with contemporary flair. Join me, and let’s unveil the magic together.
Embrace Earthy Pathways to Enrich Outdoor Connectivity and Light
Enhance the rustic charm of a Barndominium by integrating natural green hues and earthy stone pathways, harmoniously blending with the lush landscaping. The vibrant green metal exterior mirrors the vitality of nature, creating a symbiotic visual flow between structure and surroundings. Strategically placed large windows and doors not only brighten the space within but also allow unobstructed views of the serene outdoor setting, strengthening the connection with the natural world. Incorporate soft, warm lighting to highlight architectural details and create an inviting ambiance after dusk, perfect for tranquil evenings spent outdoors.
Rustic Wooden Accents: A Perfect Companion to Sleek Glass Features
Practical yet picturesque, the expansive use of natural wood in this Barndominium melds seamlessly with large, black frame glass windows and doors to create an inviting open-space concept that encourages natural light to sweep across rustic yet contemporary interiors. Accompanied by simple outdoor furniture and subdued lighting, the design combines the ethereal glow of sunsets with robust wooden textures, providing a serene space that highlights both functionality and aesthetic appeal.
Create Serenity with Earth-Toned Pathways and Inviting Seating
Inspire tranquility and connection to nature by incorporating earth-toned pathways leading to a vibrant red Barndominium. The path, laid with natural wooden planks, not only guides visitors aesthetically but encourages a journey through the landscaped gardens. Accentuate this serene approach with complementary green and red foliage that echoes the bold red exterior of the home, creating a cohesive visual narrative. For an inviting outdoor space, integrate discreet, yet charming garden seating areas that mirror the rustic and modern fusion of the architecture, perfect for soaking in the picturesque environment. This delicate balance of colors and materials harmonizes beautifully with the surrounding landscape, enhancing the Barndominium’s allure.
Captivating Contrast: Highlighting Dark Frames with Plush Seating
In this Barndominium decor, the integration of a monochromatic palette using dark tones and black frames creates a sophisticated yet inviting atmosphere. The sleek, expansive glass elements not only augment natural lighting but also foster a seamless connection with the lush outdoor environment. Plush, neutral-toned seating complemented by subtle, clean-lined furniture around the perimeter accentuates the spaciousness and modern aesthetic, while soft landscaping with native grasses ensures the exterior is just as refined. This approach results in a balanced harmony between contemporary design and natural beauty, making it a stylish retreat amidst nature.
Highlight Vertical Windows to Enhance Spaciousness and Light
The striking simplicity of white walls coupled with restored wood elements exemplifies a quintessential Barndominium charm, offering a refreshing blend of traditional and modern aesthetics. Showcasing tall vertical windows framed in black, the design encourages abundant natural light that highlights the building's spaciousness and open feel. Accentuating this rustic-modern allure are muted earth tones and subtle landscape integration, which collectively present a seamless visual flow from the indoors to the pastoral outdoors. Strategic lighting fixtures placed at the entrance enhance the grandiose yet welcoming atmosphere, making it visually captivating from dusk till dawn.
Elevate Your Entrance with Ambient Porch Lighting and Potted Delights
Invoke the essence of tranquil countryside living with a touch of elegance using a Barndominium's exterior as your canvas. Opt for a rich, dark, paneled exterior complemented by soft, ambient porch lighting to create a welcoming atmosphere. Eschew the classic rustic approach by incorporating neatly arranged potted plants and graceful wicker furniture that blend seamlessly with the subdued, earthy tones of the structure. The strategic placement of these elements not only enhances curb appeal but also invites a sense of calm and warmth, making the outdoor space a perfect retreat at dusk.
Warm Stone Fireplaces: Creating Cozy Gatherings in Modern Exteriors
The meticulously curated blend of rugged stone alongside sleek navy blue panels in this Barndominium exterior offers a contemporary twist on classic rustic charm. For an inviting ambiance, incorporate external fireplaces constructed from native stone, echoing the building's foundation and blending seamlessly with natural outdoor settings. To highlight the structure's modern lines while maintaining a warm aesthetic, strategic positioning of minimalist, yet warm garden lighting can emphasize architectural features and soften the bold facade. This setting provides a lesson in using contrast and lighting to combine functionality with aesthetic appeal in rural-inspired modern homes.
Contrast Stunning White Paneling with Sleek Dark Frame Windows
In crafting a chic Barndominium ambiance, integrating rustic white panelling with sleek dark window frames meticulously marries classic charm with modern minimalism. This choice not only reinforces structural integrity but also enhances the building's visual appeal against the natural landscape. For a fresh exterior palette, a pristine white façade topped with a metallic roof offers a refreshing twist, creating a striking yet inviting aesthetic that stands out amidst lush greenery and vibrant wildflowers. Perfectly poised Adirondack chairs on the porch invite relaxation and connection with nature, promoting a seamless blend of indoor and outdoor living spaces.
Illuminate Your Kitchen with Reclaimed Wood Shelves for Open Storage
In the heart of a Barndominium, this kitchen harmoniously blends rustic charm with industrial flair, using exposed natural wood beams and metal-accented pendant lights to craft an inviting, yet modern atmosphere. The open shelving crafted from reclaimed wood not only offers a practical storage solution but also displays kitchen essentials and decor, enhancing the room's open, airy feel. These elements seamlessly integrate with the neutral color palette, highlighted by white countertops and cabinetry, grounding the space in simplicity and tranquility. Metal stools at the island add a touch of rugged elegance, perfectly complementing the wooden textures and earthy hues that echo the home’s pastoral setting.
Merge Chunky Stone and Dark Metal for Rugged Sophistication
Opt for mingling natural stone and sleek metallic elements to achieve an aura of rugged sophistication in a barndominium. This style fuses the earthy charm of chunky stone walls with the refined elegance of dark metal roofing and frame accents. Implementing plush neutral-toned outdoor seating encourages relaxation and complements the outdoor visual experience, allowing the distinct textures and colors of natural materials to stand prominently. An expansive stone fireplace becomes the focal point, inviting open-air gatherings and merging seamlessly with the landscape. Incorporate this blend of materials and colors to enhance a natural yet polished barndominium aesthetic.
Illuminate Entryways with Rustic Beams and Soft Sconce Lighting
This Barndominium exterior beautifully utilizes pastoral elements combined with modern industrial design. The streamlined symmetry of black X-pattern door accents merges with the rustic simplicity of the vertical white siding, creating a pleasing visual dichotomy. Strategically placed sconce lighting softly illuminates the entryway, enhancing the inviting feel while accentuating the rugged wood beam above the door. To further enrich the interface between the indoors and outdoors, minimal yet strategic landscaping with small, unobtrusive plants adds a touch of green without overwhelming the architectural lines. This approach not only highlights the home’s aesthetic but also constructs a serene and welcoming atmosphere.
Warm Glow: Enhance Porch Ambiance with Soft Illuminated Details
For a perfect evening ambiance in a Barndominium, consider integrating soft, warm porch lighting, strategically placed to highlight the textured walls and create an inviting atmosphere. The use of vertical two-story glass windows not only brings ample natural light during the day but also enhances the indoor-outdoor connection. This welcoming glow contrasts beautifully with the deeper hues of dusk, rendering the architecture both striking and serene, embodying a modern yet homely retreat nestled in nature.
Polished Concrete Floors: The Ideal Base for Cozy Elegance
Inside a stunning Barndominium, the blending of contemporary and rustic elements creates a harmonious aesthetic. A focal centerpiece—rich leather furnishings—are visually anchored by polished concrete floors, offering a sleek, durable base that complements the warmth of exposed wooden beams above. The living space is artfully divided by a minimalist white stone fireplace, juxtaposing the organic textures with a touch of modern refinement. Large, backlit windows introduce natural light, heightening the expansive and open ambiance that characterizes quintessential Barndominium living. Together, these elements fashion a tranquil yet sophisticated retreat ideal for relaxation and rejuvenation.
Cozy Charcoal Seating: Perfect Balance of Modern and Rustic
Subtly blend modern sophistication with rustic charm in a Barndominium by incorporating minimalist furniture against a backdrop of textured brick walls. Opt for low-profile seating in shades of charcoal, enhancing the outdoor living experience without overpowering the scenic views framed by large black-framed windows. This approach not only accentuates the expansive feel but also respects the building's architectural lines, creating an inviting and harmonious outdoor lounge area. Choose cushions and fabrics that echo the natural tones of the surroundings to unify interior and exterior decor seamlessly.
Maximize Light and Elegance with Tall Black-Frame Windows
In this striking Barndominium living space, the bold merger of natural wood flooring with a towering brick fireplace creates a captivating focal point, seamlessly marrying rustic charm with modern architectural lines. Plush off-white sofas offer a soft contrast, enhancing the welcoming ambiance while maintaining a clean, minimalist vibe. The strategic use of tall black-framed windows not only floods the area with natural light but also provides breathtaking views, ensuring the interior feels expansive yet intimately connected with the natural surroundings. Decorative simplicity is key, with a neutral color palette and clear, uncluttered lines accentuating the elegance of the architecture.
Symmetrical Lantern Sconces: A Stunning Approach to Facade Lighting
In a captivating display of barndominium elegance, a pristine white exterior with contrasting black framed windows and doors sets a visually striking and harmonious stage. The clever use of symmetrical, black lantern-style sconces flanking the door not only amplifies the facade’s charm but also enhances the structure's inviting aura during evening hours. This design pairs seamlessly with a minimalist and structured landscaping approach, incorporating orderly planted flowerbeds and a concrete walkway that leads directly to the welcoming double doors, creating a path that is both functional and aesthetically pleasing. Such elements are vital in giving barndominiums a modern yet rustic appeal, making them quintessentially chic and uniquely homey.
Streamlined Outdoor Furniture: A Fusion of Sophistication and Relaxation
In this Barndominium, the integration of natural wood cladding and exposed brick enhances a sense of rustic charm while maintaining a modern edge. The outdoor sitting area, featuring streamlined furniture against the warm texture of raw wood, invites relaxation. Sophisticated neutral tones, from the beige cushions to the matte gray outdoor fireplace, align seamlessly with the surrounding verdant landscape. Clear, large windows not only exhibit expansive views but also ensure the interior is bathed in natural light, fostering a transparent boundary between inside and out. This design choice not only maximizes the aesthetic value of the structure but also enhances the living experience, blending functionality with organic elegance.
Cozy Up with a Luxurious Deep Brown Leather Sofa
In a classic Barndominium style, this living area masterfully combines rustic charm with modern simplicity. The raw wooden beams across the ceiling deliver an authentic barn-esque vibe, complementing the chalky white walls that keep the space luminous and visually expansive. The polished concrete flooring is not only practical but also elegantly contrasts with the luxurious, deep brown leather sofa that invites warmth and comfort. Strategic placement of softer textiles and patterned throw pillows infuses delicate textures, mitigating the industrial feel. Such thoughtful juxtapositions of materials and textures add layers of sophistication and coziness to the modern Barndominium decor.
Plant the Perfect Potted Accent for Inviting Elegance
In a well-executed Barndominium style, blending rustic charm with sophisticated simplicity can create an inviting and visually appealing space. This specific setting showcases an open, airy interior characterized by a neutral palette of soft beige walls and natural light that enhance the wooden crossbeams on the vaulted ceiling. Consider using streamlined furniture with clean lines like the minimalist rectangular coffee table and plush, oversized sofas dressed in light, textured fabrics to add a layer of comfort without overpowering the room. Strategic placement of organic elements such as large potted plants introduces a refreshing touch of nature, while the incorporation of subtle, earthy tones in the artworks and decorative items harmoniously ties the indoor environment to its rural surroundings. With these elements, a Barndominium turns into a peaceful retreat that balances modern design with traditional architecture.
Harmonize Warm Stone Accents with Bold Geometric Lines
Incorporate a striking contrast in your barndominium by pairing a dark, matte exterior with warm stone textures around key features such as fireplaces. This juxtaposition not only adds visual depth but also enhances the modern, minimalist appeal while providing a welcoming warmth. Large, symmetric windows offer a seamless connection to nature, further enhancing the tranquil, airy ambiance. Opt for simple yet bold geometrical lines in building silhouettes to maintain a sleek and contemporary vibe that complements rustic elements harmoniously.
Vibrant Orange Exteriors: Infusing Cheerfulness with Modern Accents
Incorporating a vibrant orange hue on the exterior of a barndominium can dramatically transform its appeal, infusing it with a cheerful, welcoming ambiance. The juxtaposition of dark, expansive window frames enriches the structure with a modern touch, while strategically placed greenery in rustic containers adds a natural, harmonious element. This design choice not only enhances the visual interest but also establishes a lively connection between the sleek architecture and the lush, rural surroundings, making it a standout feature in barndominium decor.
Crafting Comfort: A Cozy Low-Hanging Wooden Coffee Table
In a spacious Barndominium living room, blending rugged, exposed wooden beams with sleek, distressed metal fireplace surrounds creates a harmonious rustic-modern ambiance. The large, low-hanging wooden coffee table, paired meticulously with a soft gray sectional, cleverly balances functionality with comfort. High ceilings enhance the airy feel, while the choice of a neutral color palette, embellished by natural light through large glass doors, amplifies the sense of openness and calm. A subtle insertion of cozy textiles and dried plant decor infuses life and a touch of homeliness, perfect for creating a welcoming rural retreat with a contemporary twist.
Rustic Bricks Under White Columns: A Stunning Design Fusion
Incorporate a blend of clean metallic roofing with crisp white panel walls to achieve the quintessential barndominium elegance. The contrasting bricks under white columns not only support the structure aesthetically but also add a rustic charm that harmonizes with the modernity of tall glass doors. Opting for an exterior that balances these elements encourages a seamless transition between traditional and contemporary styles, making your barndominium both captivating and timeless. These design touches, enhanced by strategic outdoor lighting, create an inviting atmosphere that highlights architectural beauty while providing warmth and welcome.
Transform Your Space with Dramatic Black Trims and Glass Walls
Infuse a touch of grandeur into your Barndominium with towering glass facades complemented by bold, dark trims that outline architectural elements, capturing a stark yet striking contrast against natural surroundings. Consider utilizing expansive outdoor patios framed with minimalist furniture to extend living spaces seamlessly into nature. The usage of deep black exterior combines harmoniously with wood accents inside visible through large windows, creating a continuous flow that embraces the rustic yet contemporary ethos of Barndominium design. Incorporate soft lighting to highlight pathways and seating areas, seamlessly blending the interior comfort with exterior charm.
Illuminate Your Space with Vertical Window Arrangements
The integration of earth-toned wooden siding with large expanses of glass allows natural light to flood the interiors, creating a seamless indoor-outdoor connection that characterizes Barndominium style. Opt for native plants and textured pathways to enhance the rustic charm while maintaining a sleek modernity. Architectural symmetry can be seen in the repetitive vertical window design which resonates with the lines of the wood paneling, underscoring a harmonious aesthetic that is both functional and visually appealing, tying the structure gracefully to its natural setting.
Illuminate with Sleek Black-Frame Windows for Chic Simplicity
Echoing the serenity of the natural environment, the integration of white vertical siding on this Barndominium accentuates its architectural stature, creating a seamless fusion with the pastoral backdrop. Strategically placed sleek, black-framed windows counterbalance the expanse of white, inviting natural light while maintaining a minimalist charm. The use of subtle outdoor lighting fixtures not only illuminates the structure gracefully but also highlights the building's geometric precision. Landscaping with native grasses and understated shrubbery complements the clean lines of the home, enhancing its modern rural aesthetic without overwhelming the senses.
Framing Nature: Bold Black Windows for Seamless Indoor-Outdoor Flow
In the realm of Barndominium design, blending sleek modern materials with the natural environment gifts an authentic charm, as perfectly demonstrated by the contemporary black metal roof and dark brick walls in contrast with the vivid green landscaping. This design choice not only aesthetically grounds the building in its surroundings but also showcases a balanced juxtaposition between man-made structure and nature’s own elements. Utilizing large, black-framed windows supports this harmony, allowing abundant light to accent the interior while offering unobstructed views of the lush outdoors, effectively blurring the lines between inside and out. This method crafts an inviting, serene haven that resonates with both simplicity and sophistication.
Welcoming Entryway: Combining Warm Light with Gabled Design
The entrance of this barndominium captivates with a harmonious blend of rustic and modern elements. Featuring an asymmetrical gabled roof and neatly paneled siding, the dark, almost graphite-gray barn doors contrast strikingly against the lighter vertical siding, creating a visually dynamic façade. Incorporating rough stone bases for the vertical columns provides a textural balance that anchors the building's aesthetic. Soft, warm lighting fixtures flanking the entryway invite guests into the space while illuminating the surrounding natural landscaping, enhancing the home’s connection to the outdoors.
Reclaimed Stools: Merge Rustic Elegance with Practical Design
Create an inviting rustic charm in your Barndominium by incorporating distressed white wooden paneling along kitchen islands and cabinetry. This technique harmonizes beautifully with exposed wooden beams overhead, creating a seamless blend of old-world elegance and modern functionality. For a touch of agrarian chic, opt for reclaimed wooden stools, which not only enhance the rustic aesthetic but also offer sturdy, practical seating. Strategically placed industrial-style pendant lights with a matte finish not only brighten the space but also add a vintage flair that complements the stark white and warm wood tones, achieving a balanced and welcoming atmosphere.
Infuse Warmth with Deep Caramel Leather Furniture Choices
The vivid terracotta hues enveloping this Barndominium interior breathe life into the expansive space, harmoniously pairing with polished concrete floors that reflect light beautifully, enhancing the spacious feel. The strategic placement of lush, deep caramel leather furniture not only introduces an element of luxury but also complements the warm colors, fostering a unified aesthetic. A large central artwork in fiery tones serves as a focal point, uniting the high ceilings and metallic structural elements, which subtly infuse an industrial chic vibe, perfect for adding character to a modern rustic retreat. Spruce up the setting with minimalistic decor pieces that emphasize quality over quantity.
Illuminate Style with Pyramid Pendant Lights for Spaciousness
In this inviting Barndominium kitchen, the integration of hearty, aged wooden beams with the sleek design of the ivory cabinetry sets a timeless, rustic yet refined tone. The strategic placement of elegant, pyramid-shaped pendant lights enhances the high, angled ceilings, creating a soaring effect that both illuminates and expands the space. The polished marble backsplash in a subtle herringbone pattern provides a luxurious but understated backdrop, effortlessly marrying the rustic charm of the beams with the contemporary clean lines of the kitchen island, which is finished in a soft, neutral palette that suggests serenity and warmth. This blend of natural textures with modern finishes offers a perfect template for creating a harmonious Barndominium aesthetic.
Vaulted Ceilings with Exposed Beams: Elevate Your Space Aesthetically
In this Barndominium kitchen, the integration of bleached wood cabinetry with soft white walls exudes a serene, spacious feel, enhanced by natural light spilling through large windows. The vaulted ceiling with exposed wooden beams adds a touch of rustic charm, complemented by the modern simplicity of the pendant lighting. This blend of natural materials and minimalistic design not only maximizes the feeling of openness but also connects the indoors with the natural outdoor surroundings in a harmonious way, perfect for those looking to marry functionality with style in a rural home setting.
Layered Elegance: Incorporating Woven Elements for Warmth
In this Barndominium living room, the choice of an understated, soft white palette for the plush sofas and cushions subtly complements the natural light streaming in through the tall, grid-framed windows. The room leverages minimalistic rustic charm with natural wood elements seen in the exposed wooden beams and low-profile coffee table, bringing a touch of earthiness that balances the brightness. Incorporating woven textures, such as the rattan tray on the table and the sisal rug underfoot, enhances the space with a layered, tactile feel. This approach creates a serene and welcoming atmosphere, ideal for a modern country living space.
Maximize Appeal with Coordinated Gray Exterior Elements
Maximize curb appeal in your Barndominium by adopting a minimalist color palette, as showcased by this stunning gray metal roof and matching sidings that blend seamlessly into the natural surroundings. The strategic placement of warm, yellow outdoor lights further enhances the inviting atmosphere, creating a charming contrast against the cool tones of the building. The use of symmetrical, large pane windows and doors not only invites ample natural light inside but also adds a modern twist to the rustic architecture. Incorporate gravel pathways lined with native plants and shrubs to integrate your home organically into the landscape while promoting sustainability and natural beauty.
Sleek Metal Stools: Marrying Industrial Style with Elegant Surfaces
In this Barndominium-styled kitchen, the pristine white cabinetry and marble countertops provide a seamless blend of elegance and functionality, punctuated by industrial-style metal stools at the breakfast bar. The subtle sheen of polished white surfaces reflects natural light streaming through ample windows, enhancing the airy feel of the vaulted ceiling accented with wooden beams. Hanging glass pendant lights add a touch of modernity, delicately contrasting with the rustic charm of the exposed timber. This design insightfully uses natural materials and light to create a welcoming kitchen space that remains chic and timeless.
Charcoal Leather Elegance: Anchoring Your Space with Luxe Comfort
Integrate deep charcoal hues with rich textures to yield a serene yet dramatic living space in a Barndominium. Opt for a large, plush charcoal leather sofa that anchors the room, while a rugged dark wooden coffee table adds earthy elements. Complement these with a soft grey rug to balance the deep tones. For vertical dimension and modern flair, incorporate sharp black steel staircases with matching loft railings, which contrast beautifully against white walls and create a sense of cohesion throughout the space. This approach fosters a luxurious yet homey barndominium atmosphere.
Illuminating Entryways: Luxurious Sconces with Wood Accents
Enhancing a Barndominium's entryway with strategically placed exterior wall sconces can amplify its welcoming aura while providing functional illumination. The efficient use of natural wood for the prominent gable accents subtly ties the modern structure back to traditional architectural elements. Incorporating potted plants symmetrically on each side of the large, black-framed entry doors not only introduces organic textures but also softens the industrial feel of the metal siding, creating a holistic, inviting threshold that beautifully marries rustic charm with contemporary design. This setup not only greets guests warmly but also sets a serene, harmonious tone for the entire home.
Bold Black Windows: Maximizing Light and Visual Impact
Revitalize your home with a striking contrast of burnt orange and deep black exterior cladding, a choice that not only highlights Barndominium's unique architectural elements but also sets a vibrant, yet sophisticated tone. Utilize expansive, clean-lined black windows to further accentuate visual contrast, bringing an additional layer of modernity while maintaining a harmonious balance with the natural surroundings. This approach not only enhances the structure's aesthetic appeal but also optimizes natural light, making the spaces within feel more inviting and expansive.
Brighten Your Space with Vivid Floral Accents
Infusing Barndominium design with a contemporary twist, this visually captivating structure embraces the natural beauty with large black-framed windows set against a stark black exterior. The lush green of the landscape outside contrasts starkly with the deep black, offering a warm welcome while the rich wooden accents along the roofline introduce a rustic element. Inside, sleek furniture complements the structure's modern architecture, creating a harmonious interior that pairs perfectly with the organic surroundings. Incorporating vibrant yellow florals as part of the exterior decor not only adds a pop of color but also enhances the connection between the indoors and out, achieving a balance of color and texture.
Seamless Transition: Expansive Glass and Charcoal Frames for Fluid Living
In the realm of Barndominium design, integrating expansive glass facades flanked by deep charcoal metallic frames not only maximizes natural light but also visually connects the interior spaces with the serene outdoor environment. Complement this with an outdoor seating arrangement featuring natural stone bases and weather-resistant taupe upholstery to create a seamless blend of indoor comfort and outdoor freshness. These decor choices are crucial for those aiming to refine their living spaces with a modern, yet timelessly natural aesthetic that encourages tranquility and ease.
What is a Barndominium?
A Barndominium, often referred to as a barndo, is a type of building that combines barn and condominium elements. These hybrid structures are typically built with metal or steel frames and feature wide-open spaces, which can be customized for residential living, storage, or agricultural uses. The versatility of barndominiums has made them increasingly popular among those looking for a unique and cost-effective housing solution. They offer the durability of traditional barns alongside the comfort and amenities of a modern home.
How much does it cost to build a Barndominium?
The cost to build a Barndominium can vary widely depending on several factors, including location, size, and the level of customization. On average, the basic construction costs can start around $30 to $40 per square foot. However, adding amenities like high-end kitchens, bathrooms, and custom finishes can increase the price to $100 to $150 per square foot. It’s essential to budget for additional expenses such as land, permits, utilities, and interior furnishings. Despite these potential costs, Barndominiums often remain more affordable compared to traditional homes.
What are the advantages of living in a Barndominium?
Living in a Barndominium offers several advantages, including increased durability, lower maintenance costs, and energy efficiency. Their steel or metal construction materials are resistant to pests, fires, and extreme weather conditions, providing a longer lifespan. The open floor plans allow for flexible interior designs that can be easily adapted to changing family needs. Moreover, these structures typically have lower property taxes and insurance premiums compared to conventional homes. Many homeowners also appreciate the aesthetic appeal and rustic charm that Barndominiums provide.
Can a Barndominium be used for commercial purposes?
Absolutely, a Barndominium can be used for various commercial purposes such as workshops, offices, event venues, and retail spaces. The large, adaptable interiors make them ideal for businesses needing expansive, open layouts. Their cost-effectiveness and quick construction times are also advantageous for commercial applications. The structural strength and versatility of Barndominiums allow them to be tailored to meet the specific needs of different businesses while maintaining a unique and rustic charm.
What kind of maintenance does a Barndominium require?
Barndominiums generally require less maintenance than traditional homes due to their metal construction. Routine maintenance tasks include inspecting the roof and exterior for rust or damage, cleaning gutters, and ensuring proper sealing of doors and windows to prevent leaks. It’s also recommended to regularly check the insulation and HVAC systems to maintain energy efficiency. Interior maintenance will depend on the materials used but generally follows standard home upkeep procedures. The durable nature of Barndominiums contributes to their low maintenance costs and long-term savings.
Are Barndominiums eco-friendly?
Yes, Barndominiums can be very eco-friendly. The metal construction often includes recycled materials, and steel frameworks can be more energy-efficient than traditional wood frames. The open floor plans of Barndominiums also allow for effective heating and cooling, which can reduce energy consumption. Additionally, many homeowners choose to incorporate green technologies like solar panels, energy-efficient windows, and insulation, further enhancing their sustainability. Water-saving fixtures and rainwater harvesting systems can also be integrated to make Barndominiums more eco-friendly.
What are the financing options for a Barndominium?
Financing options for a Barndominium can include conventional mortgages, construction loans, and loans specifically designed for metal buildings. Traditional lenders may require more detailed plans and assessments due to the unconventional nature of Barndominiums. Construction loans can provide funds for both land purchase and building costs, often converting into a permanent mortgage once the construction is complete. It’s advisable to consult with financial advisors and lenders who have experience with Barndominiums to understand the best financing options available.
What zoning restrictions affect Barndominiums?
Zoning restrictions for Barndominiums can vary by region and local municipal codes. Before starting construction, it is crucial to check with local zoning authorities to understand any restrictions or requirements that may apply. These can include regulations on building height, setbacks from property lines, land use designations, and permitted building materials. Additionally, some areas may have specific rules for converting agricultural or rural land into residential use. Compliance with these zoning laws is essential to avoid legal issues and ensure a smooth construction process.
How long does it take to build a Barndominium?
The timeframe for building a Barndominium can vary depending on several factors, including the size of the structure, the complexity of the design, and local weather conditions. On average, the construction of a basic Barndominium can take between 3 to 6 months. More elaborate designs with extensive customizations and high-end finishes may extend the build time to 9 months or longer. Pre-fabricated kits can expedite the process, but it’s essential to account for additional time for land preparation, permitting, and utility hookups.
Is it possible to build a DIY Barndominium?
Yes, building a DIY Barndominium is possible, particularly for those with construction experience and the appropriate skills. Many companies offer pre-fabricated Barndominium kits that include all necessary materials and detailed instructions. These kits can simplify the construction process and reduce costs. However, it’s important to recognize the complexity involved and be prepared for the physical and time investment required. Hiring professionals for specific tasks like electrical work, plumbing, and HVAC installations can ensure the building meets code requirements and is safe for occupancy.
